Landscape Design and Build Process
The Burkholder Proven Landscape Design and Build Process creates a result that blends strong design principles and existing site features with a firm understanding of the property owner’s needs and personal sense of style.
The Burkholder Proven Design Process
A successful landscape is well thought out and is a combined effort. Our professional designers work through our design process with you. Throughout the professional landscape design and build process your designer will get to know you and how you plan to use the spaces. Conceptual designs, developed to study flow, shape, and size, help visualize design options.
Our Landscape Design center is the perfect place to experience display gardens and patios and to focus on your project. It is here where you will discover all the features and materials choices that fit your taste and style.
A final plan, along with 3D renderings allows you to “live” in your space before it is built. Investing the time and effort into a professional design virtually eliminates the chance that our clients have a “I wish we would have” moment after their landscaping project is complete.
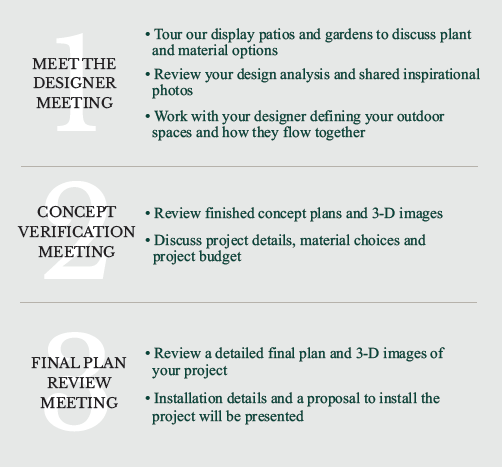
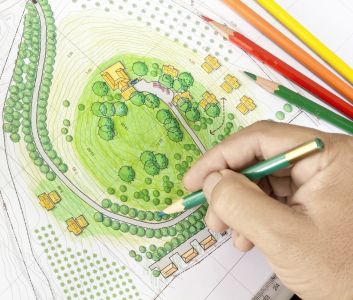
Step 1: Landscape Design Analysis
Site takeoff and design analysis.
- The designer will visit your property to photograph, measure, and shoot elevations to have an accurate base plan to work from.
- An online design analysis will be completed by the design client.
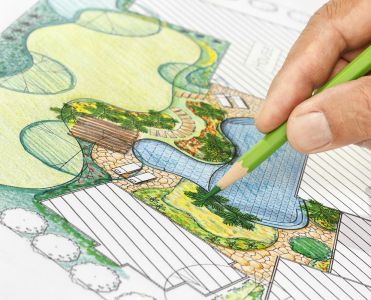
Step 2: Meet the Designer
Meeting at our landscape design center.
- Tour our display patios and gardens to discuss plant and material options
- Review your design analysis and share inspirational photos
- Work with your designer defining your outdoor spaces and how they flow together
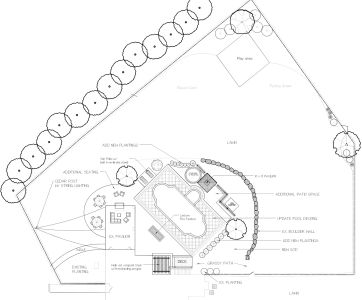
Step 3: Concept Verification
Verification meeting.
- Review finished concept plans and 3D images
- Discuss project details, material choices and project budget
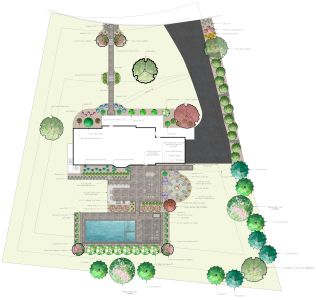
Step 4: Final Landscape Design Review
Final plan review meeting.
- Review a detailed final plan and 3D images of your project
- Installation details and a proposal to install the project will be presented
Burkholder’s Landscape Design and Build Process Creates Fine Landscapes
Burkholder Brother’s landscape architects and designers are experienced and excel at bringing dream landscapes to life. Our comprehensive landscape design and build process allows you to clearly visualize your new landscape before the construction of your project begins. Our professional landscape design and build team will take you through each step, focusing on your vision and budget, as well as our landscape site analysis. Together we will develop the ultimate plan and documents needed for the installation of your project by our expert landscape contractors’ crews. Your landscape architecture team will include your designer, a project manager, and general contractors who specialize in your outdoor space landscape plans, whether they include garden design, outdoor kitchens and other structures, or even water features.
Contact us today to meet with our licensed landscape designers, visit our design center to see softscape and hardscape materials and design examples, and get started on your new outdoor living space!

